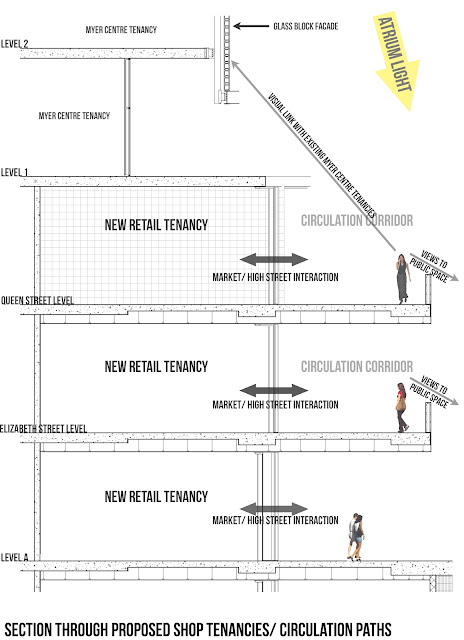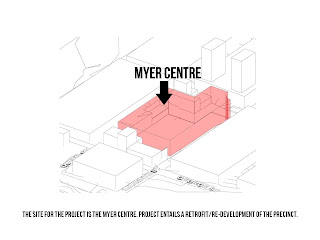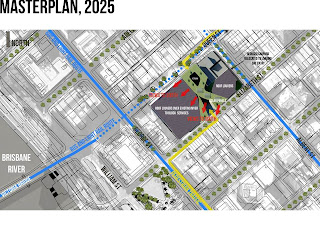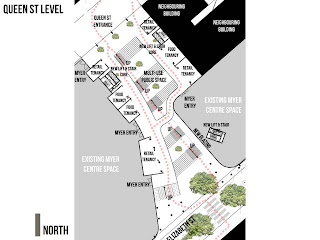Making the roof garden accessible for residents of the units and containing vegetation which bears fruit and vegetables for the residents. As seen in the section below, it could be also be used as a seating, relaxing, eating and activity space. Note how the section shows the interaction between the retail and wide circulation
Wednesday, 7 November 2012
Building Integrity - Details
This detail cuts through a residential unit. The balconies are approximately 2.4 metres wide. Full height perforated sliding screens allow for privacy and protection from sunlight. The corridors are lined with a trellis and planter system to obscure views from nearby buildings but to allow for the option of cross ventilation.
This detail is through the 'High Street'/ 'Market' archetype. The circulation is intentionally wide to allow for shopkeepers to bring their products out on the corridors for greater interaction with pedestrians. Removing formal barriers of the shop tenancy and dedicated corridors accomodates for spontaneous shopping rather than having to enter into a tenancy. As a result of the wider corridors, tenancies have less space, but have full faced bi-folding door ways to completely open up their shops.
Crit feedback - Final Assignment
I presented my project to DaVor and two supporting critiquers. I was happy with how the presentation went, however, the feedback was mixed and presented some areas of concern.
Points raised in the critique:
- How does the 60% carless city have any relevance to my project.
I did not discuss the relevance of this during my presentation however it was a key idea informing my design during the project. I chose this theme as a significantly car reduced city presents opportunities for design unlike our current one. I proposed alterations to the roads by implementing a green boulevard archetype which has vegetation down the middle, seperating a bike/pedestrian lane, and then vehicle and tram lane. This provides a green barrier of safety for cyclists and pedestrians while improving the aesthetics of the streets. My idea was to continue a green strip through my building as though it flows into my building, encouraging city users to go through my precinct.
Reduced cars presents opportunities for what to do with carparks. My design consumes a portion of the level 3 carpark. I still have allowed for access to level 2 and 1, but level 3 has been significantly reduced. Also, my proposed new plant room consumes a small portion of level 2 and 3 carpark. Cars are still able to drive around them but the parking sports are removed. To compensate for potentially empty carparks in the future, multi-use activities could occur in them. Under ground markets could occupy them on a weekday afternoon/ night and a weekend morning. Storage facilities for the rest of the Myer Centre precinct, usable retail space and transformed community spaces are potential alternate uses.
- How does the public space in my design work?
The public space has been injected in the middle of the retail, food and hospitality uses to attract more use in the site. The multi-use public space is a central corridor of steps and landings which can be used for:
- Socialising such as eating, meetings and relaxing. Retail and food tenancies are in the precinct so users can eat their lunch in this space and then perhaps shop.
- Informal events such as gatherings and socials. Hospitality and food spaces are within the precinct so having a unique public space adjacent allows for social gatherings and events to be held here.
- Street gigs or buskers can use this space.
- Detailed design of the retail, food and hospitality tenancies.
I did not rate the importance of designing each individual tenancy rather than the concept of how they would operate. My intention was for the shops to open up onto the circulation in a hybrid 'market'/ 'high street' way. A concept which I would have also liked to explore is how can the retail functions in my building operate longer to achieve greater use. I had an idea earlier in the semester to explore how retail can be operated by technology so that a person could walk in at 12am and look through the shops without the presence of employees of the retail.
- Pedestrian and Disabled access from Elizabeth to Queen St.
The floor plan below shows how pedestrians can enter via Elizabeth Street and use a number of routes to move through the site and get to Queen St. Pedestrians can choose from:
- A set of stairs near Elizabeth St takes you up onto the Queen St level.
- Staying on the Elizabeth St level and using a lift to get to Queen St.
- Using the public space steps to move from level to level.
- A few more context images to give a better idea of the building relationship to surrounds. I included two approach images to the building. Below are a few more images to better explain my concept.
Points raised in the critique:
- How does the 60% carless city have any relevance to my project.
I did not discuss the relevance of this during my presentation however it was a key idea informing my design during the project. I chose this theme as a significantly car reduced city presents opportunities for design unlike our current one. I proposed alterations to the roads by implementing a green boulevard archetype which has vegetation down the middle, seperating a bike/pedestrian lane, and then vehicle and tram lane. This provides a green barrier of safety for cyclists and pedestrians while improving the aesthetics of the streets. My idea was to continue a green strip through my building as though it flows into my building, encouraging city users to go through my precinct.
Reduced cars presents opportunities for what to do with carparks. My design consumes a portion of the level 3 carpark. I still have allowed for access to level 2 and 1, but level 3 has been significantly reduced. Also, my proposed new plant room consumes a small portion of level 2 and 3 carpark. Cars are still able to drive around them but the parking sports are removed. To compensate for potentially empty carparks in the future, multi-use activities could occur in them. Under ground markets could occupy them on a weekday afternoon/ night and a weekend morning. Storage facilities for the rest of the Myer Centre precinct, usable retail space and transformed community spaces are potential alternate uses.
- How does the public space in my design work?
The public space has been injected in the middle of the retail, food and hospitality uses to attract more use in the site. The multi-use public space is a central corridor of steps and landings which can be used for:
- Socialising such as eating, meetings and relaxing. Retail and food tenancies are in the precinct so users can eat their lunch in this space and then perhaps shop.
- Informal events such as gatherings and socials. Hospitality and food spaces are within the precinct so having a unique public space adjacent allows for social gatherings and events to be held here.
- Street gigs or buskers can use this space.
- Detailed design of the retail, food and hospitality tenancies.
I did not rate the importance of designing each individual tenancy rather than the concept of how they would operate. My intention was for the shops to open up onto the circulation in a hybrid 'market'/ 'high street' way. A concept which I would have also liked to explore is how can the retail functions in my building operate longer to achieve greater use. I had an idea earlier in the semester to explore how retail can be operated by technology so that a person could walk in at 12am and look through the shops without the presence of employees of the retail.
- Pedestrian and Disabled access from Elizabeth to Queen St.
The floor plan below shows how pedestrians can enter via Elizabeth Street and use a number of routes to move through the site and get to Queen St. Pedestrians can choose from:
- A set of stairs near Elizabeth St takes you up onto the Queen St level.
- Staying on the Elizabeth St level and using a lift to get to Queen St.
- Using the public space steps to move from level to level.
- A few more context images to give a better idea of the building relationship to surrounds. I included two approach images to the building. Below are a few more images to better explain my concept.
Final Presentation
Note: The residential block orientation was derived to reduce western and eastern solar radiation and maximise views towards the south.
Project 2 Final Description
Queen
St in Brisbane CBD is a predominantly retail based area. This presents numerous
issues which must be addressed for a future context. The Myer Centre, a
shopping mall adjacent to Queen St, is a large part of CBD retail which needs
to be improved to adapt to the dynamic conditions of future retail. Acknowledging the tension between physical
retail and virtual/ online shopping is necessary to understand how to maximise
site value and use while providing users with a beneficial experience. By
injecting new uses into the precinct, enhanced site use and experience can
improve economic, social and environmental factors. This proposal has
re-developed a section of the Myer Centre by introducing new mixed uses of
retail, hospitality, public space, transport and residential.
Subscribe to:
Comments (Atom)







































