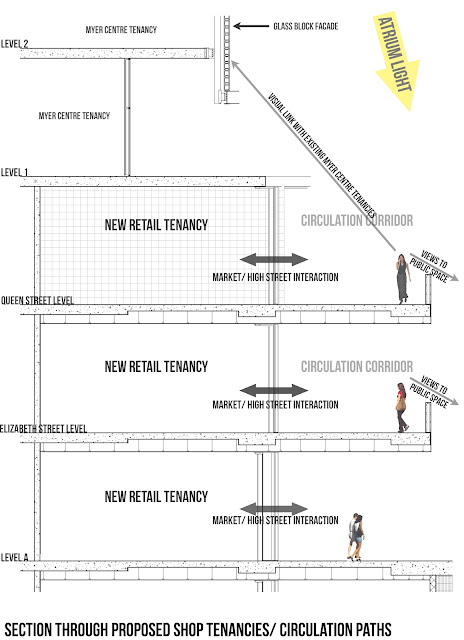This detail is through the 'High Street'/ 'Market' archetype. The circulation is intentionally wide to allow for shopkeepers to bring their products out on the corridors for greater interaction with pedestrians. Removing formal barriers of the shop tenancy and dedicated corridors accomodates for spontaneous shopping rather than having to enter into a tenancy. As a result of the wider corridors, tenancies have less space, but have full faced bi-folding door ways to completely open up their shops.


No comments:
Post a Comment